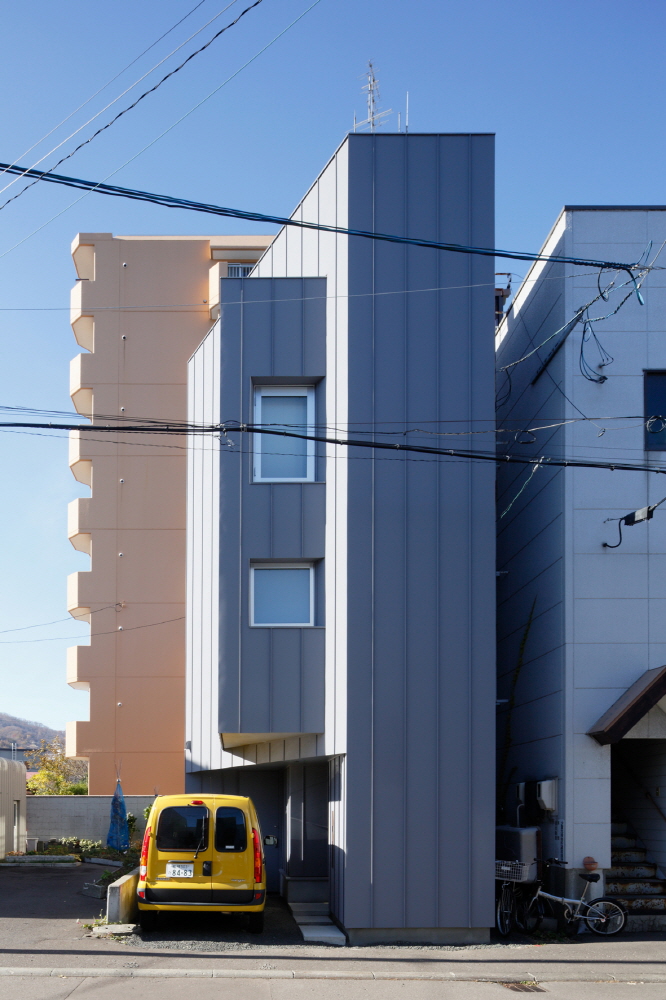
삿포로 도심에서 트램으로 20분 거리의 쾌적한 주거지역에는 약 13평의 작은 부지에 지어진 협소주택 Light well House가 있다. 주택의 동쪽으로는 행인들이 지나다니는 좁은 길이 있고, 서쪽으로는 고층 아파트, 북쪽에는 3단으로 구성된 상업 빌딩 그리고 남쪽에는 곧 새로운 건물이 들어올 공지가 있다. 이러한 환경으로 Light well House는 사방에 사생활 노출의 위험이 있었다. 이에 건축사는 프라이버시 보장에 중점을 두고 안뜰 형식의 설계를 계획했다. 주택의 이름에서 알 수 있듯이 건물은 채광정(Light well) 구조를 취하고 있다. 채광정이란 어둡거나 환기가 어려운 공간에 빛과 공기를 공급하기 위해 설치하는 지붕 없는 외부 공간을 의미한다. 채광정은 중앙 계단 옆쪽에 위치해 집 안 전체에 신선한 공기와 자연광을 유입하는 데 도움을 주며 쾌적한 생활 환경을 조성한다.
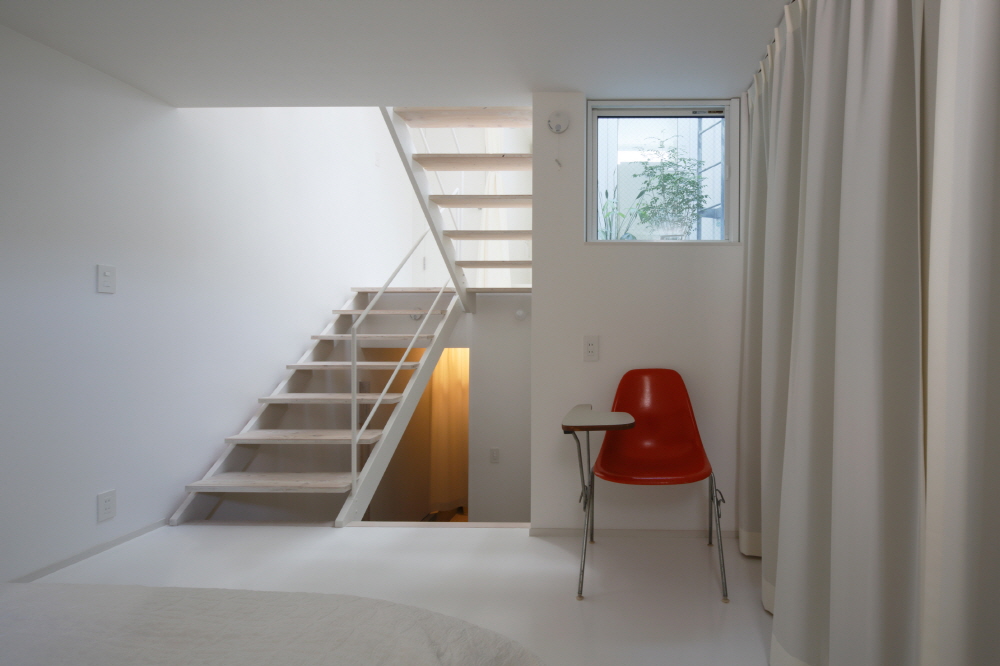
부지가 좁아 지상층에는 별도의 주차 공간을 마련했으며, 이에 독특하고 눈에 띄는 외관 형태를 가진다. Light well House는 집의 중심 역할을 하는 중앙 계단을 주축으로 지상층과 1층, 2층, 옥상으로 구성되어 있다. 1층과 2층에는 생활, 휴식, 편의를 위한 공간이 마련되어 있으며, 수직으로 길게 연결된 계단을 따라 끝까지 올라가면 햇볕과 하늘, 자연을 그대로 즐길 수 있는 전용 테라스가 있다.
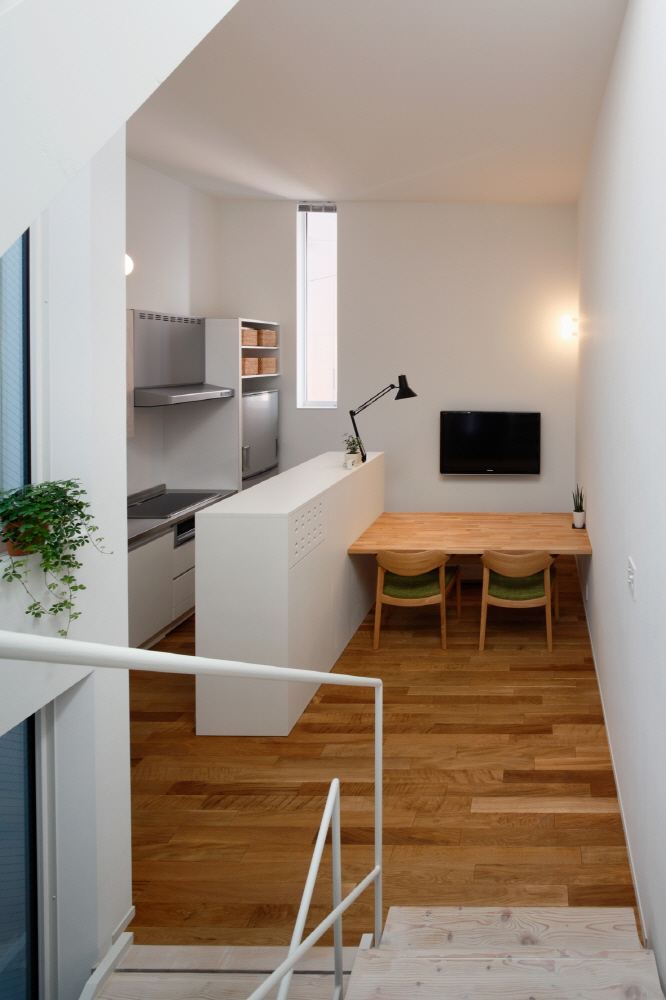
In the residential area about 20 minutes by tram from the center of Sapporo city, the client found a small site of only 43 m² and the design began. Construction of a narrow road on the east side of the site, a high-rise apartment on the west side, a three-tier commercial building on the north side and a vacant land on the south side is expected to build in the near future, so we focus on ensuring privacy and advanced the plan with the courtyard type. As a concrete plan, a composition of space was formed by a skip floor that minimizes corridor space within a limited floor area, and a light well was installed next to the center staircase.
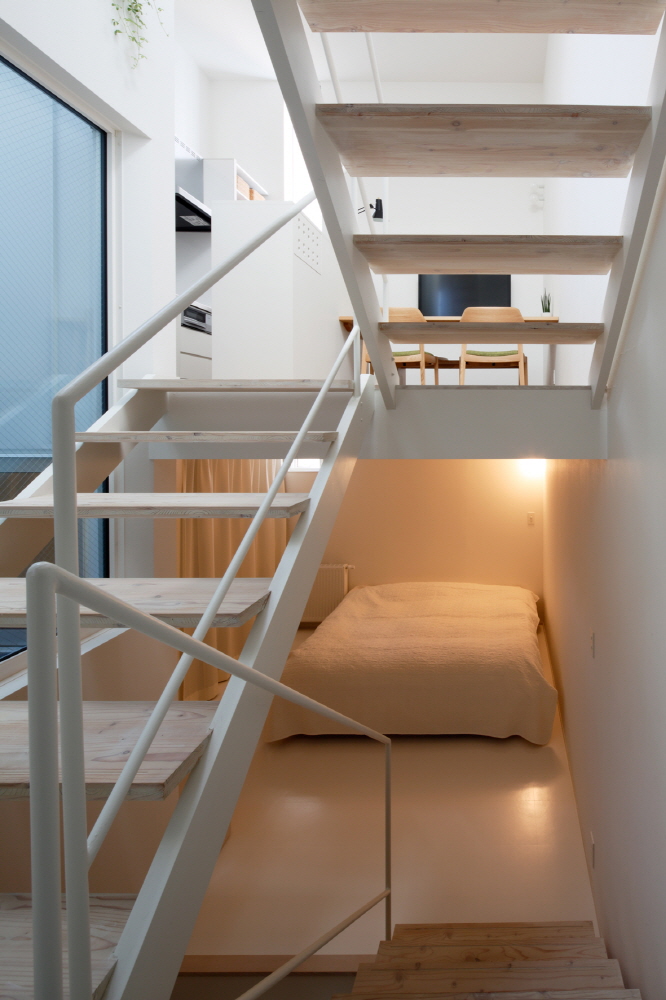
The bottom of the light well is meshshaped, and it helps not only sunlight but also ventilation of rooms and securing legal evacuation routes. Because the site width was narrow, under the light well was inevitably an approach and a parking space, and as a result of studying so that the pillar will not stand here, a characteristic building shape appeared. There is a penthouse at the top of the stairs that connects vertically lined places, and there are high windows for roof maintenance, daylighting and ventilation of snowy cold districts. On the sunny rooftop, we prepared a private terrace where we could take over the sky.
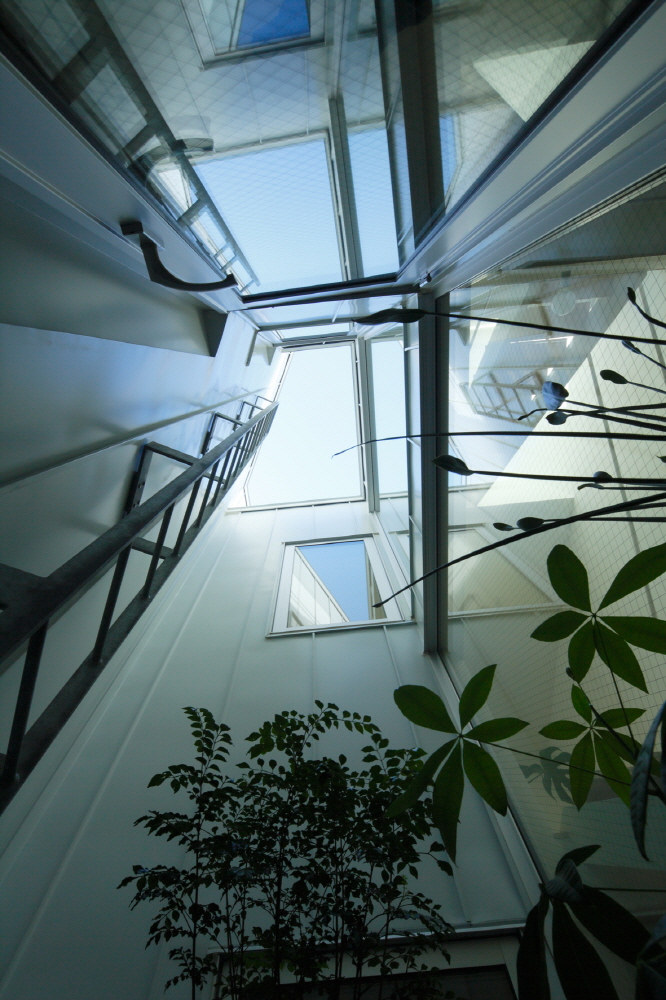











0개의 댓글
댓글 정렬